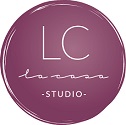You know that line “a picture speaks a thousand words”?
Well, what if that picture was your dream home?
That’s precisely why 3D renderings have grown increasingly popular. Recognizing 3D renderings as a great tool to improve the efficiency and aesthetic of the designs, LA CASA Design Studio offers on-demand 3D electronic drawings for our clients' home building or remodeling projects. Just recently, I was called upon to create 3D graphics for several projects, both interior and exterior. In this post, I want to illustrate how this technology can benefit your particular project.
Enhance & Improve Visual Communication
Because there are usually many options and concepts for any project, those invested in it need to be able to see clearly what the finished product is going to look like. From my experience, 3D visualization can accomplish this mission much quicker than conventional schematics. Using SketchUp software, I am able to involve the clients into the design process in a deeper way. The models are 100% accurate and comprehensive and as such, are very effective at limiting misperceptions and eliminating potential problems, therefore leading to customized, need-based solutions. I collaborated with a client on positioning this kitchen island, cupboards and appliances to create a comfortable working/entertainment environment in the kitchen area:
By helping to determine the preferred location for the various design elements, 3D renderings are a great visual aid in the design process.
Revisions Made Easy
Everybody is entitled to change their opinion, especially if they’re paying for a service. In the past, this would often make the design process long and difficult. Considering how many elements go into interior design, being able to go back and change one little thing without having to remake an entire drawing is quite useful. Making a 3D rendering based on a client’s idea allows the designer to incorporate into the design such elements as view, lighting, color, texture, and materials chosen by client. Thanks to this technology, none of these elements are permanent, so if the client doesn’t like a certain element, say the positioning of a kitchen island, it’s cheap and not very time consuming to go back and make the necessary revisions to make the perfect representation of a client’s idea.
With 3D renderings, it’s much easier to go back and forth, gather ideas, communicate in real time and make adjustments on the fly. The result a product that pleases the client and is of the highest quality.
Create an integrated design process with engineers and contractors
3D visualization is invaluable to help to turn your idea into reality. In conventional schematics such as plans, elevations and sections, only 2 dimensions are visible. Because they cannot address the issue of depth, there is a possibility that during construction, some details may be missed out. 3D models address the third dimension that is not present in 2D drawings, and allow better viewing, validating and understanding building components and their construction across disciplines, from engineers to permitting to contractors. Many construction site workers are “hands on” people, so it really helps them to have a mental picture of what is required so they can understand what has to be built in terms of the sequence, methods, manpower, and materials.
These 3D renderings helped a recent client with designing an addition (the gable on the right.) The existing house had some areas with white cedar shingles and others with clapboards. The client wanted to see the heights and size of addition, how far it was coming to the front, the space between garage and addition, and the size and amount of windows in the addition. I made sure that all the soffits align to the existing ones and that the added gable pitch matches the existing pitches. The renderings helped me demonstrate these points.
My points above prove that 3D renderings are invaluable designer's tool in demonstrating a home concept for what it truly is (or will be). The viewer gets a sense of space, while the designer can adapt to the feedback on the fly. Because the human mind is used to operating in 3D environments, it’s much easier for all the parties, including clients, engineers, government agents and contractors to place themselves in a space if it's presented as a 3D rendering. Setting expectations and bridging the gap between is imagined and what the final product is a key to creative success, and 3D renderings do just that.












